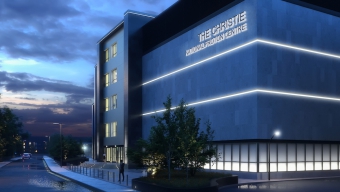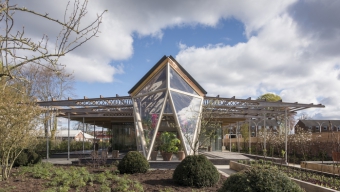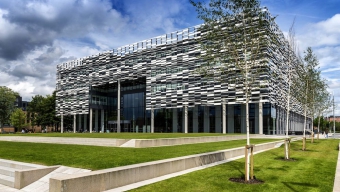Study tour 3: Manchester (15 participants)
Manchester Proton Beam Therapy Centre
Maggie’s Manchester, Robert Parfett Building
Brooks Building, Manchester Metropolitan University
Manchester Proton Beam Therapy Centre
Manchester

Opening this year, the Christie NHS Foundation Trust Proton Beam Therapy Centre is the first of two new centres in England delivering high-energy proton beam therapy. From the outset, the design approach was to focus on patient experience. Various measures were applied to create a warm, inviting space, aimed at reducing fear and anxiety. Natural daylighting and landscaping were given high priority, as well as creating a sense of community among the building’s users. Waiting spaces were located at external walls and courtyards, and the main waiting area was designed as a winter garden, integrating light, vegetation and social interactivity. The paediatric waiting and recovery areas were designed to cater to children and their families.
Maggie’s Manchester, Robert Parfett Building
Manchester

Designed by Foster + Partners, Maggie’s Manchester aims to create a domestic atmosphere in a garden setting, and is a short walk from the Christie Hospital. The roof of the single-storey building rises in the centre to create a mezzanine level, supported by timber beams, which act as natural partitions. A mix of spaces include intimate private niches, a library, exercise rooms, and places to share a cup of tea. The heart of the building is the kitchen and its large communal table. There is a focus throughout on natural light, greenery and garden views. A greenhouse provides a garden retreat for people to work with their hands and enjoy nature.
Brooks Building, Manchester Metropolitan University
Manchester

As masterplanner and architect, Sheppard Robson led the design of Manchester Metropolitan University’s new Birley Campus, set in the heart of Hulme. Its focal point is the Brooks Building, a new academic facility for the Faculty of Health, Psychology & Social Care and the Institute of Education. The building’s key design themes are openness, informality and the dissolution of barriers between the community and higher education. The building is clad in glazed white ceramic and fritted glass panels, which change in density across the facade and lift to reveal the community-accessible spaces on the ground floor.

