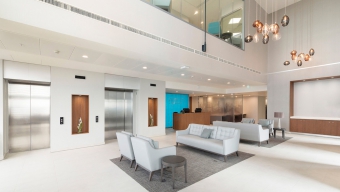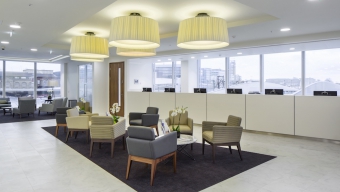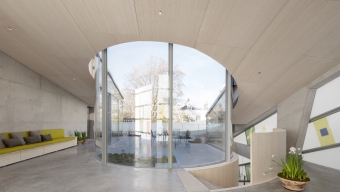Study tour 1: London (Maximum 25 participants)
New Cancer Centre at Guy’s Hospital, private wing
Private outpatients and diagnostics facility, the Shard
Maggie’s Barts
New Cancer Centre at Guy’s Hospital, private wing
London

Designed by HOK, the 5600 sqm private patients’ wing in the New Cancer Centre at Guy’s Hospital was part of the first wave of schemes to implement a new ‘Design Quality Standards’ report to guide the interior specifications. Sonnemann Toon Architects (design-build architect) developed the standards to help HCA Healthcare UK ensure a high-quality patient-facing environment. A soothing palette of neutral finishes and textures was used to create a relaxed but upmarket impression. Good contrast between door architraves and walls, and the introduction of artwork help patients with visual impairment or dementia identify individual rooms. In open-plan treatment areas, privacy and dignity are improved thanks to joinery elements, which divide the space into separate bays.
Private outpatients and diagnostics facility, the Shard
London

Sonnemann Toon Architects designed the fi t-out of this private outpatients and diagnostics facility on the fourth to sixth floors of the world-renowned Shard. Services include MRI, CT, fluoroscopy, mammography, ultrasound and X-ray, consulting suites, physiotherapy, MDT, and cafe spaces. The facility benefits from having its own independent entrance on St Thomas’ Street, which takes patients and visitors directly up to the fourth floor greet-and-registration area. The 78 consulting rooms enjoy stunning views of London’s skyline, and the cafe seating area offers views of London Bridge station’s concourse.
Maggie's Barts
London

The site of this Maggie’s Centre is adjacent to the large courtyard of the historic St Bartholomew’s Hospital in central London. The three-storey facility is more vertical than other Maggies’ centres and is envisioned as a “vessel within a vessel within a vessel”. Its structure is a branching concrete frame, an inner layer comprising perforated bamboo, and an outer layer of matte white glass with coloured glass fragments recalling Medieval music notation. A public roof garden with flowering trees opens to a large room for yoga, tai chi and meetings. The building’s interior character is shaped by a wash of coloured light over the floors and walls, changing by the time of day and season.

