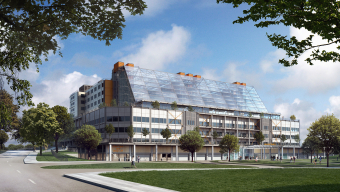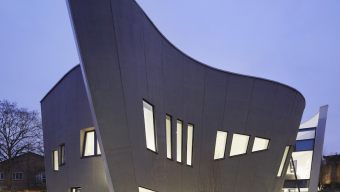(Maximum 15 participants)
Midland Metropolitan University Hospital

The new Midland Metropolitan University Hospital will enable the Sandwell and Birmingham NHS Trust to bring together acute care and emergency services currently provided at two separate hospitals, supporting a new model of care for a half million people. The new hospital, located between Sandwell and Birmingham, will create a centralised hub for emergency care and support collaboration between care teams. The project will also encourage renewal in a designated regeneration zone. Designed by HKS, Edward Williams Architects and Sonneman Toon Architects, the hospital will provide emergency department, maternity, children’s and adult acute inpatient services in an environment that is purpose-built for clinical teams to work together. The hospital’s innovative features include a fully enclosed space called the Winter Garden, which people can use to access the majority of visitor amenities such as restaurants, family overnight stay areas and a multi-faith centre. The Winter Garden also provides space for all building users to relax, meet and enjoy the views from the roof terraces or to quietly contemplate and gather their thoughts. The selected interior materials and finishes are stylish, contemporary, durable and cleanable, for a comfortable, safe, non-institutional health care environment. The design of the paediatric department incorporates play areas, places to display children’s artwork and a colourful palette appropriate for all ages. Separate circulation routes throughout the facility for patients, staff and clinical services will increase operational efficiency and improve the patient experience. To protect the health of people and the environment, the project has targeted an Excellent rating from BREEAM. Located on a 6-hectare brownfield site in Smethwick, the hospital will be at the centre of the area’s regeneration.
Maggie’s Centre at the Royal Free

Maggie’s Royal Free brings Maggie’s expert care and support for people with cancer to north London, complementing Maggie’s in west London, at Barts, and at the Royal Marsden in south London. The 454 square meters (4,886 square foot) centre is part the Maggie’s visionary mission to bring world-class architecture and interior design to cancer support in the UK. Designed by Studio Libeskind, the core concept of the design is to create an intimate and warm space that invites visitors in with its unique visual identity. The centre contrasts with its hospital surroundings, drawing visitors in with an approachable and welcoming timber form. The exterior’s curves evoke a calm and peaceful interior space that offers visitors an inviting, private, and light-filled environment. Clad in weathered timber panels that expand outward as the building rises. Double and triple-height glazing at the entry cut across the form ushering in light to the interiors. An elevated garden on the roof level creates a serene and private enclosure for visitors. Operable skylights flood the core stairs and central circulation area with light and allow for fresh air circulation. Spaces flow freely from one program area to the next, enabling moments of quiet and repose and engendering dialogue and socialization with others. Both form and materiality embody a nurturing quality—one that provides a sense of calm and relief as visitors cross its threshold. A variety of spaces have been designed, some to enable moments of quiet and repose when needed in more private spaces such as the library and other spaces purposefully encourage talking and socialization like the kitchen. The ground floor forms the heart of the centre including the kitchen, library, and staff workspaces. Studio Libeskind worked in collaboration with Magma Architecture (Berlin) to realize the centre.

