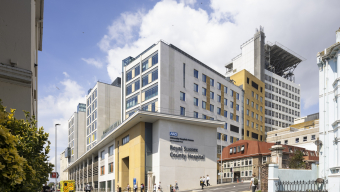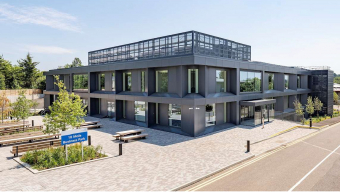(Maximum 20 participants)
Louisa Martindale Building (Brighton 3Ts Phase 1)

BDP’s multidisciplinary team, in collaboration with Laing O’Rourke, has designed and delivered a major addition to the Royal Sussex County Hospital site in Brighton’s Kemptown conservation area. The £480m Teaching Trauma and Tertiary Care Centre (3Ts), now known as the Louisa Martindale Building, constitutes the first of three phases in the redevelopment of the southern half of the campus. The overall development will double the healthcare accommodation to 361 beds, (75 per cent single, en-suite rooms), while also providing a new HQ, university teaching / research facilities and 390 basement parking spaces. A campus-wide logistics and engineering strategy also includes a central FM hub and energy centre. The strategic use of modular and off-site construction anticipated the current NHP drive for standardisation, reducing construction costs without compromising design quality or the projects’ ability to respect and respond to the sensitive site context. Floors, columns, facades, bathrooms, service risers, and horizontal distribution are all pre-fabricated, improving site safety, construction quality and installation times. BDP is also currently engaged in the detailed design of Phases 2 and 3 to relocate and expand the Sussex Cancer Centre and campus FM functions.
18 Mole Business Park

18 Mole Business Park (18 MBP) in Leatherhead is the latest in a network of nine community hubs to be opened since 2016 by Surrey and Borders Partnership NHS Foundation Trust (SABP) across Surrey and North East Hampshire. The programme supports most of the Trust’s community mental health and learning disabilities services for people of all ages. Following a full strip-out of the existing 1980s building back to its shell and core, the building reopened in June 2023. The central aim of this project was to provide a centrally located, modern and therapeutic clinical hub for people who use our services, their families, and carers, across central Surrey and to provide good-quality office accommodation for the Trust’s corporate services. Following the full strip-out, there was a Cat A office refurbishment, involving upgrading toilet cores and circulation areas, and the complete renewal of mechanical and electrical engineering services, including primary plant and equipment. Subsequently, a Cat B office refurbishment was also undertaken, which provided a variety of rooms and open-plan working environments, meeting rooms, breakout areas, staff rest and cafe areas, plus specialist training facilities, which are fully digitally enabled.

