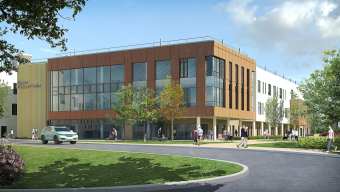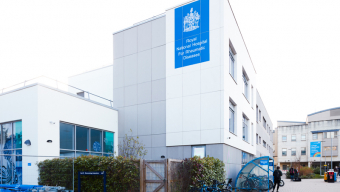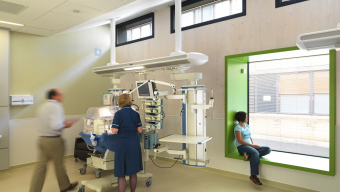(Maximum 20 participants)
Dyson Cancer Centre

Arcadis is the architect of the new Dyson Cancer Centre at the Royal United Hospital (RUH), in Bath. The Royal United Hospitals Bath NHS Foundation Trust provides general acute and emergency care for around 500,000 people in Bath and the surrounding towns and villages. The Trust’s vision calls for ‘A new state-of-the-art facility for cancer diagnostics and treatment set within an enhanced greenspace for the campus. The new cancer buildings will house all elements of the cancer pathway under one roof, enabling the provision of holistic care and efficiencies in service pathway design’. In 2010, Arcadis began developing the RUH’s estates strategy and development control plan to orchestrate the renewal of the southwest and north of the estate. The site for the new Dyson Cancer Centre was partially occupied by the old therapies building and the existing cancer centre, so development has been phased to allow for gradual occupation and demolition, and the new cancer centre is the concluding part of that strategy
Royal National Hospital for Rheumatic Diseases

The new centre on the RUH Combe Park estate combines existing therapies services at the RUH with those of the Royal National Hospital for Rheumatic Diseases (RNHRD), affectionately known to many as ‘The Min’. Situated next to the main entrance of the RUH, and opposite the proposed new Dyson Cancer Centre, the building accommodates general therapies, hydrotherapy, rheumatology and pain management services. Different therapies required treatment spaces to be designed with quite different atmospheres. For example, a gym connects to a patients’ courtyard where, weather permitting, patients are encouraged to exercise. These ‘active’ spaces contrast with more ‘therapeutic’ ones, such as the hydrotherapy pool hall, where bathers overlook a tranquil secret garden. This sensory approach benefits the overall wellbeing of patients, whereas the zoning supports the Trust’s model of care. The new building’s interior design and arts strategy is inspired by the rich heritage of the RNHRD, which dates to 1738. Sustainable design features include optimised natural ventilation with rooftop wind catchers, photovoltaic arrays to generate electricity onsite, and a ‘BluRoof’ stormwater management system.
Dyson Neonatal Centre

The Dyson Centre for Neonatal Care has been transferred from a small, cramped facility into a pioneering new home. The project has resulted in a dramatically different and improved environment, in which the Royal United Hospital can care for the 500 premature and sick babies who arrive each year. A holistic approach has generated a low-carbon building within which the careful use of materials, light, scale, and intimacy of spaces generates a calm and caring atmosphere, allowing staff to care for patients and enabling parents to be part of the process. The Dyson Centre presented the rare opportunity to quantify the impact of a new building by collecting data sets in the old facility and repeating the exercise on completion of the new building. This research, funded by the Dyson Trust and undertaken by the RUH, has delivered compelling evidence that quality of environment has a direct impact on clinical outcomes.

