Healthcare / Quality improvement
Insights from award-winning international health projects
By Alan Kondys | 28 Oct 2021 | 0
Integrated Health Projects’ framework director Alan Kondys looks back at the winning developments from this year’s European Healthcare Design Awards 2021 and considers what lessons they may provide for adopting innovation in health infrastructure in the UK.
The UK Government is committed to delivering a long-term, rolling investment programme to bring England’s health infrastructure into the 21st century. It aims to provide: capital to build new hospitals and modernise primary care facilities; invest in new diagnostics and technology; and help resolve critical safety issues in the NHS estate.
The foundation of the strategy is the New Hospital Programme, which aims to ensure the NHS estate can support the provision of world-class healthcare services. Last year, Prime Minister Boris Johnson confirmed that 40 hospital projects would be built by 2030 as part of a package worth £3.7 billion. Priorities for the Programme include: delivering services that transform joined-up care for people and provide an effective working environment for NHS staff; investing to level up across regions and provide value for money, with an emphasis on mental health trusts; and providing NHS buildings that make the most of modern methods of construction to support sustainable, green and efficient design.
While there is a need for speed, focus will be placed on standardisation and modern methods of construction, but also on digital technology, innovation and sustainability. And, of course, the experience of Covid-19 has underlined the importance of designing in flexibility for hospitals so they can easily adapt to changing service needs, gradual or sudden.
Key insights
- Standard/repeatable (platform) blocks can be used to produce stunning bespoke facilities
- A city centre, clinically driven, functional facility can create a healing environment with the use of natural light,
- colour and artistic themes
- Healthcare facilities provide an important role in improving the health of the community
- Healthcare facilities need to maximise sustainability gains to reduce operational carbon
- Posed with the question of “choosing between designing open spaces for the city and designing 21st century
- care spaces”, the answer is “you design for both”
- The design concept of “a unique urban village, which normalises mental health treatment in a community setting” can break down stigmas and improve care
- Greater engagement is needed with service users, families, and care teams as part of the design process
- New efficiency benefits can be leveraged from the processes that enabled the emergency response to
Covid-19 - Reusing existing buildings can provide sustainability advantages aligned with principles in the NHS Net Zero
- Carbon Hospital Standard (Beta Draft)
- Lessons can be learnt from the development of a vertical hospital as a potential solution for the NHS
- There is greater value to be extracted from the application of evidence-based design approaches
- There is valuable design research available to support the design of dementia care settings
- The inclusion of special spaces to provide for “invisible care” in hospital redevelopments should be considered
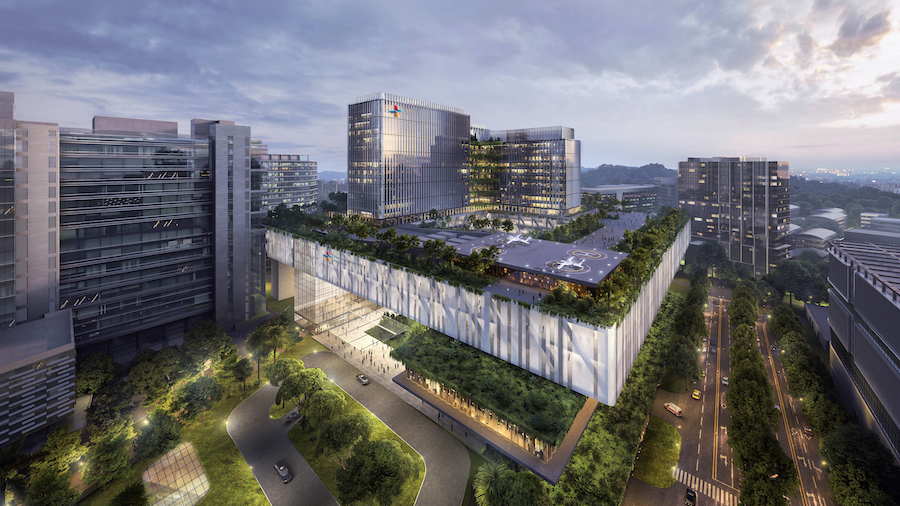
Standardisation and flexible design
Standardisation and flexibility are very much evident in the winner of this year’s ‘Healthcare Design (Over 25,000 sqm)’ category at the EHD2021 Awards: the North Wing at Denmark’s Rigshospitalet, commissioned by Rigshospitalet and designed by LINK Arkitektur and 3XN, in collaboration with Nickl & Partner and Kristine Jensens Tegnestue.
A new 54,000m2 facility on an existing city hospital campus, the North Wing comprises: 209 rooms – 196 of which are private rooms with their own shower and toilet; 33 operating theatres; an intensive care section for neurological and neurosurgical patients with 20 intensive care rooms (private rooms) and ten recovery beds; and outpatient consultation rooms, offices, conference areas, and changing facilities. The design focuses on the needs of healthcare professionals and the future adaptability of the hospital functions, as well as patient recovery, and the efficiency and productivity of hospital staff. The judges said the project “demonstrated innovative and thoughtful internal planning of the clinical areas to achieve appropriate separation of private and public spaces while maintaining views and daylight penetration”.
Of particular interest is the design concept showing how standard/repeatable (platform) blocks can be used to produce stunning bespoke facilities that meet the requirements of the brief. The similarities with this type of standardised approach can be seen in the Construction Innovation Hub – Platform Development Programme for pan-governmental departments and with the direction of travel for the New Hospital Programme. A standard platform for use in high-volume areas in the hospital built environment was presented as part of a session at the European Healthcare Design 2021 Congress. Such an approach can help healthcare clients to fast-track the design development process, supporting modular design, structural efficiencies, and optimisation of building components and construction techniques. It can also help address the objectives of the Government’s Construction Strategy by delivering time, cost and material savings, and contributing to a reduction in embedded carbon.
Allowing for future flexibility was one of myriad requirements embraced by the National University Hospital Campus Masterplan, commissioned by the National University Hospital in Singapore and designed by Gensler. Commended by the judges for its “innovative structural approach, and bold and brilliant design”, the awards submission of the winning project in the ‘Future Healthcare Design’ category asked: “How do you construct a 280,000 sqm replacement hospital [within limited space] while keeping the existing hospital fully operational?”
A question that may be relevant to the redevelopment of many NHS hospitals, the answer in this case was to build above it. And posing a choice between “designing open spaces for the city and designing 21st-century care spaces”, the project team argued that “you design for both”. Other design requirements set out in the National University Hospital Campus Masterplan included: replacing an ageing academic medical centre campus; focusing on organisational and campus transformation; elevating the health of the community; maximising the experience for all; improving system performance; and unlocking a culture of innovation – all principles that the NHP should be following.
While the above project represents a clever response to the need to design in future flexibility, the winner of the ‘Design Innovation for Quality Improvement’ category is a fantastic example of how the healthcare sector and its suppliers, at all levels, responded to the emergency requirements of the pandemic. KwickScreen at Basildon and Thurrock Hospitals NHS Trust – a project commissioned by Basildon University Hospital and designed by KwickScreen – drew praise from the judges for “the speed in which the product was adapted in the pandemic to provide a necessary, pragmatic solution for healthcare staff”. Responding to the Covid-19 social distancing requirements, the solution “allows wards to safely operate at full capacity with extra infection control measures in place, maximise their space, and future-proof their clinical environment”.
The building of the Nightingale hospitals in the early months of the pandemic provides another example of speed of response to a sudden threat. The Nightingale North West Hospital in the Manchester Central conference centre provided 750 beds and was delivered in just 13 days at only 48 hours’ notice, while the 132-bed UCLan (University of Central Lancashire) temporary hospital in Preston was delivered in under two weeks. And in Wales, Rainbow hospitals were delivered at Bangor and Deeside, providing 653 beds in just 20 days. Alongside the delivery of these facilities, designers and contractors worked with ProCure22 and NHS England and NHS Improvement in the Covid-19 programme management office team on the national Nightingale Hospital programme, co-ordinating designs, resource availability and best practice.
The dynamics and processes that enabled these facilities and products to be delivered so quickly and efficiently should be analysed and considered to see how future healthcare programmes can reduce time and cost.
Sustainability
The hospital building programme is also taking place within the context of the climate emergency, with the NHS aiming to be the world’s first ‘net zero’ national health service. Several of the winning EHD2021 Awards projects offer lessons and inspiration for how new and existing healthcare buildings can contribute to the net-zero agenda, as well as providing an important community and civic duty role. 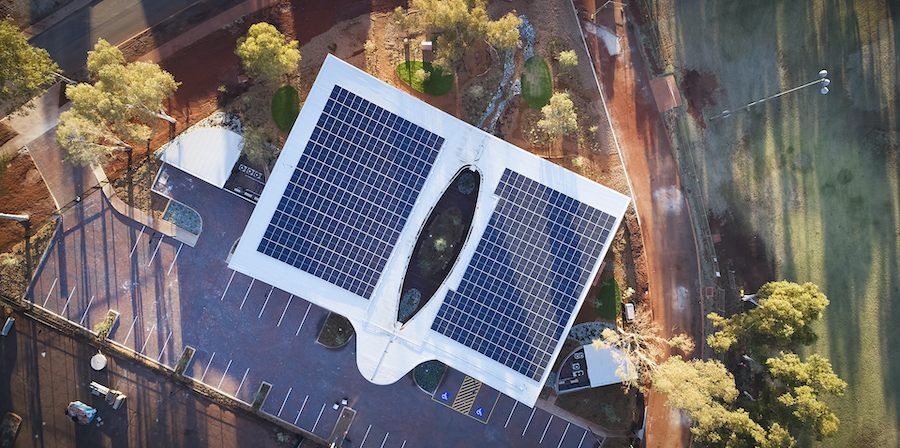
One of these is Puntukurnu AMS Healthcare Hub, in Australia, winner in the ‘Design for Health and Wellness’ category. Commissioned by Puntukurnu Aboriginal Medical Service, and designed by Kaunitz Yeung Architecture, this stunning primary healthcare facility provides community-controlled and culturally appropriate health services. The strategic plan places community at the centre of health delivery while taking full advantage of its setting with solar photovoltaics, which will provide more than 85 per cent of the building’s electricity. While far from a typical NHS primary care facility, the role that the Puntukurnu AMS Healthcare Hub plays in the community and the need to maximise sustainability gains to reduce operational carbon are very relevant to the New Hospital Programme. “An inspiring project,” said the judges, “with well-integrated art, architecture and landscape combined. Sustainable, passive and active.”
Similarly, in the ‘Design for Adaptation and Transformation’ category, the winning project embodied an approach well aligned with the principles set out in the draft NHS Net Zero Carbon Hospital Standard, while raising consideration of existing structures that could be used for healthcare facilities.
The Hospital Sancta Maggiore Morumbi, in Brazil, designed by Perkins&Will, is a general hospital built in a pre-existing corporate tower and involved “adapting interiors according to health standards and creating a humanised design”. The result is a modern 41,000 sqm complex with innovative features such as flexible hospital beds (equipped with doubled electric and gas points for intensive care), which doubles the capacity by converting regular rooms into ICU units.
This award-winning design may also provide useful lessons for the NHS in instances where a vertical hospital offers the most appropriate solution. Hospitals are mainly built horizontally, but in the case of the Hospital Sancta Maggiore Morumbi, contemporary scenarios generated the need for alternatives to respond to growing demand in medical care. Reusing existing buildings presents many advantages, including sustainability through the use of vacant buildings and avoiding new constructions and resulting waste. The project, which was planned and designed with rigorous analysis of slabs, flows and specialties in sectorisation, impressed the judges with its “clever re-purposing of a tower block into an innovative vertical hospital arrangement, with wards adaptable for the pandemic from day one”.
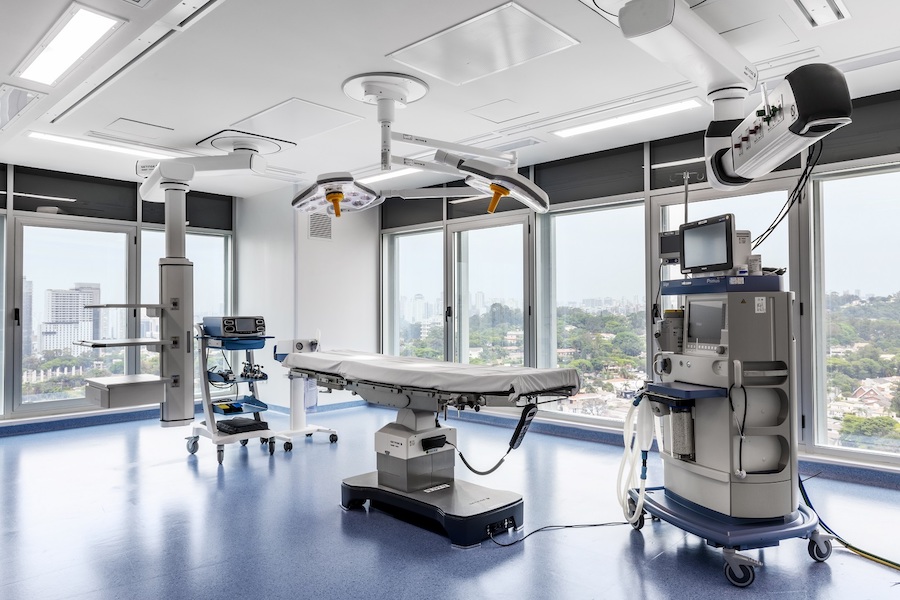
Community and engagement
Addressing the challenges of a high-density city centre location with the need for community integration were met by the winner of the ‘Mental Health Design’ category, while the way the healthcare built environment can support healing and recovery were also very much at the heart. The Centre for Addiction and Mental Health (CAMH) Phase 1C Redevelopment, in Canada, was commissioned by the Centre for Addiction and Mental Health (CAMH), designed by Stantec Architecture, with KPMB Architects and Montgomery Sisam Architects as planning, design and compliance consultants.
This 55,000m2 facility, reconstructed in the city centre grounds of an 1850s asylum, seeks to transform the lives of those affected by mental health and addiction, by “establishing a unique urban village that normalises mental health treatment in a community setting”. According to the judges, this project “demonstrated a strategic vision through its community integration, which is implicit in the programme and building, addressing the challenge of making a high-density city centre mental health scheme work, with incredible artwork and other healing elements throughout”. Engagement – as ever, a key success factor for individual projects and programmes – is also highlighted in the project submission, with service users, families, and care teams participating in the design process to help create spaces that physically manifest and support the CAMH’s mission.
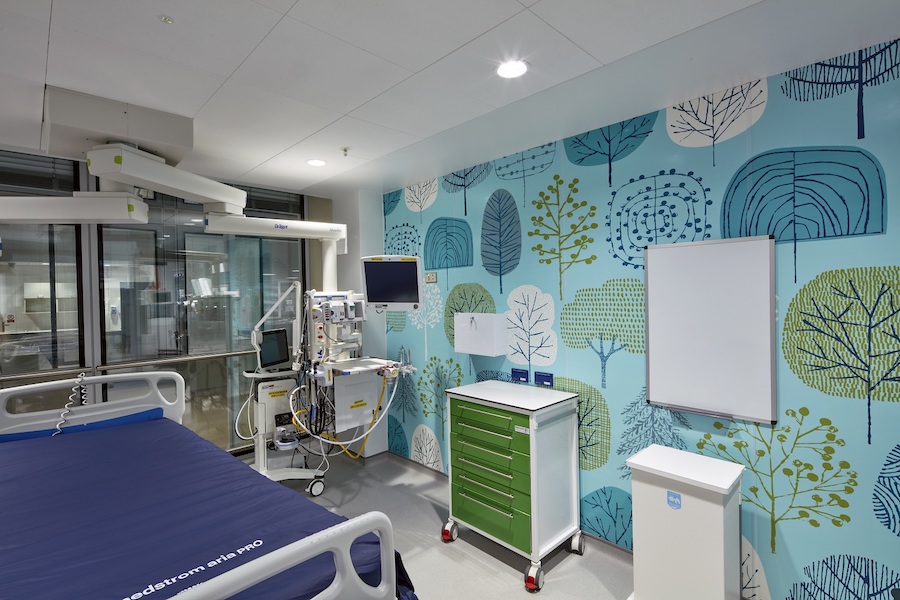
Another award-winning project noted by the judges for its engagement with all users – staff and carers, as well as patients – was ‘Interior Design and Arts’ category winner University College London Hospital, Grafton Way Building. Commissioned by University College London Hospitals NHS Foundation Trust, and designed by Scott Tallon Walker Architects, in association with Edward Williams Architects and UCLH Arts and Heritage, the building offered built-in sustainability with artwork that would continue to engage with users over time, the judges added.
One of just two NHS proton beam therapy centres in the UK, the facility has state-of-the-art recovery and discharge spaces. It’s designed to deliver the best medical treatment and make patients feel better, with patient and staff wellbeing prioritised through light-filled rooms, themes of nature, and colours of the English country garden. This design shows how a city-based, clinically driven facility can also create a healing environment with the use of natural light, colour and artistic themes.
It brings to mind the ProCure22 Healthcare Colour Palette, developed by AkzoNobel and Tarkett with collaboration from P22 Principal Supply Chain Partners, including IHP. The Palette, which can be found on the P22 Club website and allows clients to make an informed choice within pre-selected and matched floor/wall colour combinations, is focused on “delivering improved patient and staff outcomes” through the medium of evidence-based colour selection. Its development involved engagement with the healthcare sector, while literature reviews were undertaken and combined with industry-wide research.
“Invisible care” and evidence-based design
With many Western nations facing increasing healthcare and social care costs in dealing with ageing populations, designing for people living with dementia promises to be a priority area in the years ahead. For the first time, this year’s Awards presented an accolade for ‘Outstanding Contribution to Global Knowledge’, and the inaugural recipients were Richard Fleming, John Zeisel and Kirsty Bennett, who were commissioned by Alzheimer’s Disease International to produce the report, ‘Design, dignity, dementia: dementia-related design and the built environment’.
In compiling the report, nearly 60 international experts came together to address the complexities of designing for people living with dementia. Spanning two volumes, it offers one of the first global perspectives of dementia-related design and highlights the role of accessibility and therapeutic design, innovation, entrepreneurship, and the importance of aesthetics.
These factors represent golden threads that run through healthcare design and, consequently, the report has the potential to support the design process for best practice in designing for dementia, as well as the broader healthcare setting. “It struck us as a landmark publication,” remarked the judges, “and its focus on patient-centred services and co-design is needed and welcome.”
The critical value of evidence-based design to optimise the design of healthcare environments that improve the delivery of care and prioritise positive outcomes, improving both patient and staff satisfaction, was evident in further award-winning research. Taking home the ‘Design Research Project’ award, Maja Kevdzija’s paper, ‘Mobility-supporting rehabilitation clinics: designing environments that actively participate in stroke inpatients’ recovery’, was lauded by the judges for “using data and analysis to challenge the status quo and re-emphasise the importance of appropriate environments for different kinds of care”.
The value of evidence-based design was also at the heart of work on the ProCure22 Repeatable Rooms – another example of the importance and efficiencies that can be gained from standardisation. As well as its involvement on ProCure22, IHP is a partner on the aforementioned Construction Innovation Hub – Platform Development Programme, where an evidence-based design approach has been used in producing the Platform Rulebook.
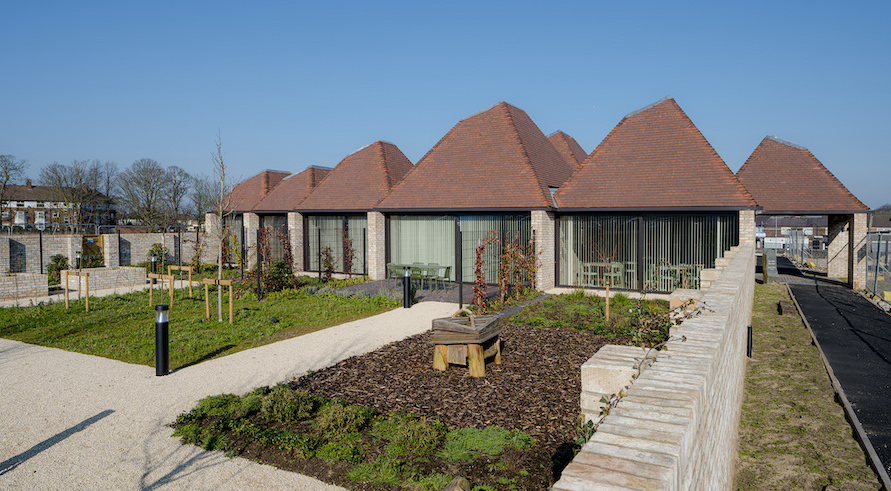
Finally, it’s worth remembering that at the heart of all the new hospitals and health facilities set to be built over the next decade under the New Hospital Programme, a focus on people is all important. That requires healing places where compassionate and empathetic care can be delivered.
Few places offer a better example of these principles in practice than the Alder Centre, winner of the ‘Healthcare Design (Under 25,000 sqm)’ Award. Commissioned by Alder Hey Children’s Hospital, and designed by Allford Hall Monaghan Morris, the project is described as a small but key component in the continued development of the Alder Hey Health Park Campus that promotes companionship and provides a place of sanctuary. According to the judges, who praised the “secret garden concept”, the project “breathed ‘invisible’ care”, touching their emotions with its sensitivity.
It evokes a project at Lister Hospital, where the chemotherapy unit was moved from a 1970s ward to a bespoke unit, with dedicated therapeutic gardens offering immense value to patients and their relatives. These projects serve as reminders that when looking at a hospital programme or any individual major hospital redevelopment, consideration should be given to those special spaces that can provide the “invisible care” that makes such a difference to people’s experiences and lives.
There is a great deal to learn from the European Healthcare Design award winners about design and construction innovation, which has potential for adoption into healthcare infrastructure in the UK, including the New Hospital Programme.
Author
Alan Kondys is director of Integrated Health Projects (IHP). Formed in April 2003 to focus on delivery of healthcare projects, IHP is an integrated joint venture between VINCI Construction UK and Sir Robert McAlpine. IHP offers a comprehensive development, design, construction and facilities management service. IHP has sponsored the European Healthcare Design Awards since 2016. www.ihprojects.co.uk
The European Healthcare Design Awards celebrate and recognise professional and research excellence in the design of healthcare environments both in Europe and around the world. The awards are an integral feature of the European Healthcare Design Congress, organised by SALUS Global Knowledge Exchange and Architects for Health at the Royal College of Physicians every June. www.europeanhealthcaredesign.eu
Organisations involved



