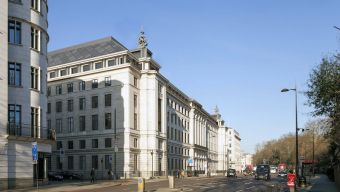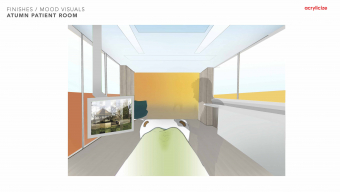(Maximum 25 participants)
Cleveland Clinic
The King’s College London Critical Care Centre
Cleveland Clinic
London

Thirty-three Grosvenor Place has seen the conversion of a former office building into Cleveland Clinic’s first European hospital. The facility offers specialty services focusing on heart and vascular, digestive disease and surgery, neurosciences and orthopaedics. The design team, with PLP Architecture and in collaboration with HKS Architects, have reimagined this historic building, which overlooks Buckingham Palace Gardens. While the existing facade has been retained on three sides, the new structure, cores and roofline have transformed this building into a state-of-the-art healthcare facility accommodating 184 inpatient beds, eight operating theatres, a full imaging suite, endoscopy and interventional labs, day case rooms for surgery, and a full neurological suite with rehabilitation.
The King’s College London Critical Care Centre
London

The King’s Critical Care Centre is one of the largest units of its kind in Europe. The first phase opened in April 2020 as part of one of the largest single-site responses to the pandemic. This challenging project is creating two new floors for critical care patients above the existing main theatre block. The design is a ten-year collaboration between clinicians, patients, relatives, BMJ architects, garden designers, engineers and artists, and it focuses on the enhanced patient experience to improve outcomes. It addresses some key controversies in critical care design (such as single rooms versus open) while focusing on the principles of patient safety, wellbeing, and staff satisfaction. Maximum natural daylight, careful colouring, technical innovations, and stimulating artwork schemes enrich the surroundings.

